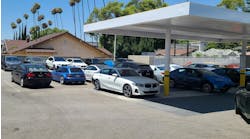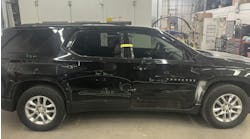Dave Finkelstein did his homework before building the new 22,500-sq.-ft. shop he opened last fall in Sacramento, Calif. "We toured quite a few shops around the country as part of a PPG Round Table group," says Finkelstein, owner of Golden State Collision Centers, which has four locations in the Sacramento area. "Looking at the different shops and different processes certainly weighed into our decisions about the layout here."
Finkelstein's goal was to get cars through the shop more quickly as he designed the green field shop, which replaced his smaller original location a few blocks away. Particularly in the paint shop, vehicles move straight ahead through essentially a production line system, from prep and mask directly into one of two drive-through paint booths.That emphasis on careful design and layout to maximize production and efficient use of shop equipment is increasingly on the minds of shop owners whether they, like Finkelstein, are building a new shop or just trying to improve an existing one.
"Right now every shop — independent, dealership, multi-location — seems to want to know how they can be more lean," says Judy Lynch, manager of collision repair design services for Sherwin-Williams Automotive Finishes.
Lynch says "lean production" cannot be learned in a one-hour seminar or achieved with some minor layout and design changes over a weekend."It's an entire educational process for owners and for individual employees," she says.
But Finkelstein, Lynch and others who have studied what works and what doesn't in terms of layout and design of efficient body shop production areas offer the following ideas and advice for those looking to maximize the use of space and equipment.
- Get your proportions right. Rick Farnan says he can usually figure out after a quick walk-through an existing shop where the bottlenecks likely are.
- Don't skimp on the booth. Whether you are in an area where waterborne refinish products will be required to meet environmental regulations or not, Joel Smith says the paint booth will continue to be a key factor in your shop's throughput.
"You're simply going to have to have a heated booth in the future," says Smith, owner of Precision for Collision, a Roseville, Calif., supplier of equipment and services for the collision repair industry in California and Nevada. "If you're in a non-heated booth now and you're painting two cars a day, you could add heat and get six through real comfortably. If you go to a full downdraft that's heated with hot air recirculation, you could paint seven to eight a day at half the utility cost."
Farnan, who agrees that any shop doing a mix of large and small jobs should be able to get six cars per eight-hour day through any booth that's 10 years old or newer, suggests allotting 24 feet wide by 27 feet long for a booth in any new shop layout.
"Because of the longer vehicles, such as big pickup trucks, we recommend a standard of 27 feet long for the booth rather than the 24 feet it used to be," Farnan says. "And try to stay away from swing doors on a booth. You want to go with bi-fold or tri-fold doors that take up less room."
- Let numbers drive size. As manager for body shop business development and facility planning for Toyota Motor Sales USA, Mike Day says dealers adding a collision repair center often ask about recommended size for the facility. Anyone building or expanding a shop needs to let the market determine the optimal facility size. "Otherwise shops get built that are too small or too large," Day says.
Toyota has an online tool to help dealers determine the potential size of the collision repair market in their area. Others say a multiple of $100 per person in the area's population will provide a ballpark figure of the market's annual collision repair sales.
Once you determine what portion of that market you can capture, you can then design a shop that can appropriately handle that volume of work, Day says.
- Don't overbuild. While Lynch agrees that the market should drive decisions about shop size when building from the ground-up, she sees a trend toward more mid-sized shops rather than the 30,000- and 40,000-sq.-ft. "big boxes" that appeared to be a trend several years ago.
"We've done a lot of work on lean facilities in the last few years, and we have it down to probably 10,000 to 12,000 square feet," Lynch says. "Realistically you can do $2.5 million — and if you're a superstar, $3 million — a year out of them."
Lynch's assessment is backed up by one of the large multi-state chains of shops that just five years ago saw a 16,000-sq.-ft. shop as ideal. It now has scaled back to a 12,000-sq.-ft. model.
- Get your stalls right. Most shop layout consultants agree that a ratio of two side-by-side stalls per body/metal technician is still the industry standard. But there's less agreement on what the size of those stalls should be.
Akzo's Farnan recommends stalls that are 13 feet wide by 23 feet long.
"That allows you to open doors on each side of the vehicle, put a parts cart alongside and tools at the end and still walk around the vehicle," he says.
Toyota's Day says that driven by the increased size of many vehicles — such as Toyota's recent entry into the full-size pickup market — he recommends stalls have a 14-foot minimum width and 27-foot length.
- Plan for vehicle parking and storage. Farnan says a good rule of thumb is to plan for two outside parking spaces for every one vehicle being worked on inside. That provides sufficient space, he says, both for employee parking and for vehicles on site but not in process.
Day says that ratio tends to differ by region. In locations with more inclement weather, for example, shops tend to want to store more vehicles inside. That space needs to be allotted for in the design process.
- Leave adequate room for parts. Day recommends an area equal to about 10 percent of first floor square footage of a 15,000-sq.-ft. collision repair center be dedicated for parts. This percentage could drop for larger shops, he says.
"There's typically little more than a closet for parts at many shops," Day says. "That doesn't work."
Adequate space, he says, allows parts to be checked in and placed on parts carts that can be taken out to the vehicles, helping keep technicians working in their stalls.
- Straight line vs. center aisle. Farnan says a body department width of at least 70 feet allows the shop to have 23-foot-long stalls on one side, 26-foot-long stalls (to allow for frame racks) on the other, and still an adequate center aisle down the middle.
"Anything less than that, and you're really going to suffer," he says.
Day prefers a center aisle that's at least 25 feet wide to accommodate the turning radius of larger pickups. Toyota's version of a "fast lane" production concept, however, calls for a layout that essentially allows the vehicle to flow through the shop without ever backing up.
"So non-structural repairs can be done on one line: from body panel replacement to priming and painting all in one line and moving the car through to the end," Day says.
- Doors, frame racks and noise considerations. Finkelstein says the original design for his new shop had only three overhead doors on the back of the shop, and Farnan agrees that including fewer doors is somewhat a trend in the industry. But in the end, Finkelstein decided to include more doors for added flexibility, even if they are not used often.
"Our employees have become accustomed to having them open for the fresh air when the weather is good," Finkelstein says.
The number of exits and entries to the shop also drives where frame racks should be located to maximize productivity, the shop layout experts agree. Day likes to see the racks near a point of entry. Farnan agrees, but adds that keeping the noise involved with repairing heavy hits dictates placing racks as far away from the shop offices as possible.
"Too often we see heavy work being done close to the front, and customers don't want to see their car or any vehicle cut apart like that," Farnan says. "We need to move that heavy work away from the office toward the rear of the building. If anything, customers in the office looking out into the shop should see freshly painted, nearly completed vehicles."
Similarly, Farnan recommends locating the compressor room as far away from both the office and main production areas as possible to isolate the noise it generates.



