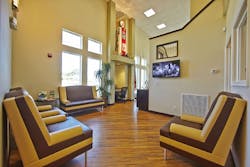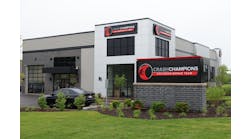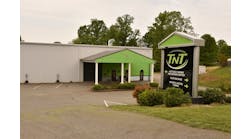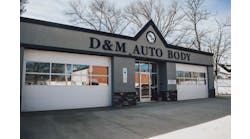SHOP: Collisiontec LOCATION: Clearwater, Fla. OWNER: Dan Cooley and Dar Fortney
SIZE: 15,000 square feet STAFF: 15 (8 technicians, 5 administrative, 2 owners)
ANNUAL REVENUE: $1.2 million
1) When Dan Cooley and his employees moved into the building that currently houses Collisiontec, it didn’t have stained wood floors, a modern paint booth, or even a real waiting area for customers. What it did have was potential, and after 15 years of planning, designing, and re-designing, Cooley was able to get the sparkling lobby and offices to go along with his state-of-the-art shop floor.
“First impressions are the most important part of this business,” Cooley says. “We all know what the industry looks like in the minds of consumers. We wanted to shake that nomenclature and make the office as professional and inviting as possible. We incorporated stainless steel and brushed aluminum trim on the wall and staircases. We wanted to bring metals we use in the garage into the idea of a body shop.”.
2) TCooley says the lobby and waiting area were designed with the customers’ needs in mind—and it’s divided by the staircase to allow for privacy among customers. He has a cubicle-like workstation with a computer for clients who want to work, file a claim, or just surf the Internet while they’re waiting in the shop.
3) There are some of the typical features of upscale shops, as well: a large-screen television mounted on the wall, leather couches and additional seating throughout. The lobby also has a full coffee bar that includes a mixture of caffeinated and decaffeinated beverages, including tea, water and soda.
“Everything is done with the customer in mind,” Forney says. “The lounge, TV ... the idea was to set up a waiting lounge they can work in.”
4) All the amenities aren’t meant to distract customers from what goes on in the garage at Collisiontec, though. Cooley runs a clean shop floor, where technicians aren’t bound to a single stall or bay. Cars are able to move in and out of the shop at ease thanks to two large garage doors at both ends of the shop floor.
“Not every job requires the same size of bay,” he says. “We want to be able to give techs flexibility to lay out bays accordingly. The idea of the shop is to keep everything mobile, or bring cars in. They’re floating bays, so to speak. The techs use the space given accordingly.
“Both garage doors enter to the center drive aisle so it gives us the flexibility to come and go to either direction. It also creates better air flow in the shop to keep it cool. We don’t have a heating issue, we have a too-hot issue. We try to get and keep air flowing to keep it cool while we work.”



